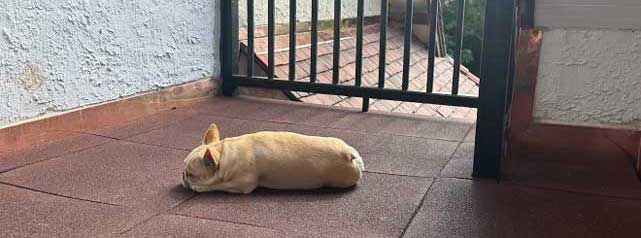Historic clay tile roof with Tudor style architectural features in Narberth with a second story greenhouse transformed into a balcony by Kaller Roofing.
This space was originally a summer sleeper porch but had been converted to a small greenhouse, it had become unusable and needed to be removed along with a deteriorated canvas roof deck, drain and knee wall. After removing the old greenhouse, Kaller & Sons rebuilt and properly sloped a new roof deck to provide for positive drainage and long-lasting balcony solution.
A new 3-ply roof system was then installed with interlocking rubber roof deck pavers to provide a nice finish surface as well as roof protection. The adjoining pent roof was cleared of the old asphalt shingles and replaced with original matching tile for this Main Line home.
Words from the Project Client:
Kaller Roofing turned a highly challenging roofing project into a masterpiece. They transformed an unusable space into a stunning outdoor balcony! The tiles on our historic home look exquisite. This is the third project Kaller Roofing has completed for us, and we couldn’t be happier working with Kaller, they are the best in the business for quality roofing work.
Kaller & Sons Roofing Reply:
It was our pleasure to work with you on the restoration of your classic Narberth home. Your latest balcony project was a unique challenge, we’re happy we turned this into a nice addition that your cute little pooch finds comfy having in it’s his own private outdoor space. Thank you again for being a valued Kaller customer!
















Comments are closed